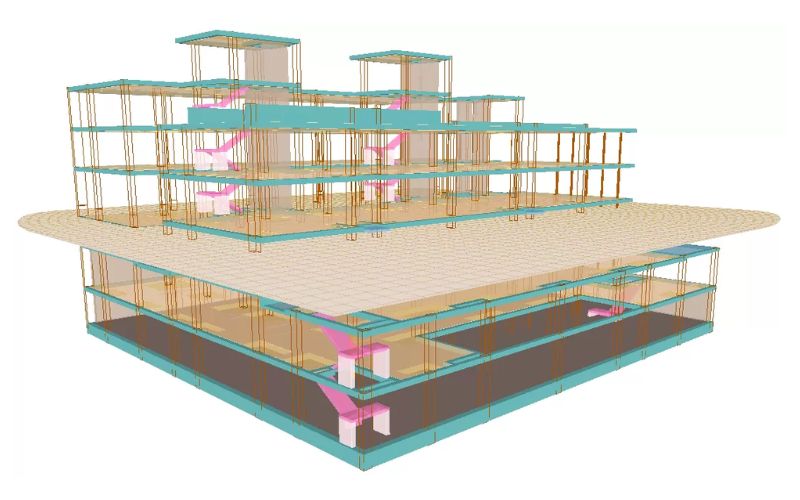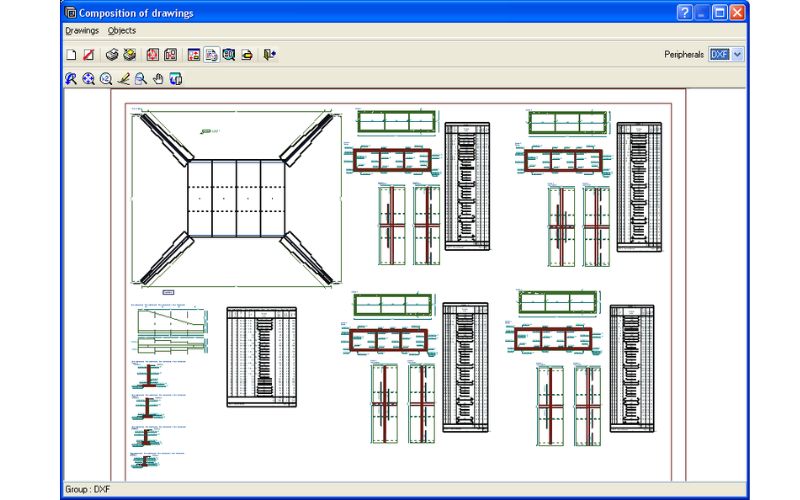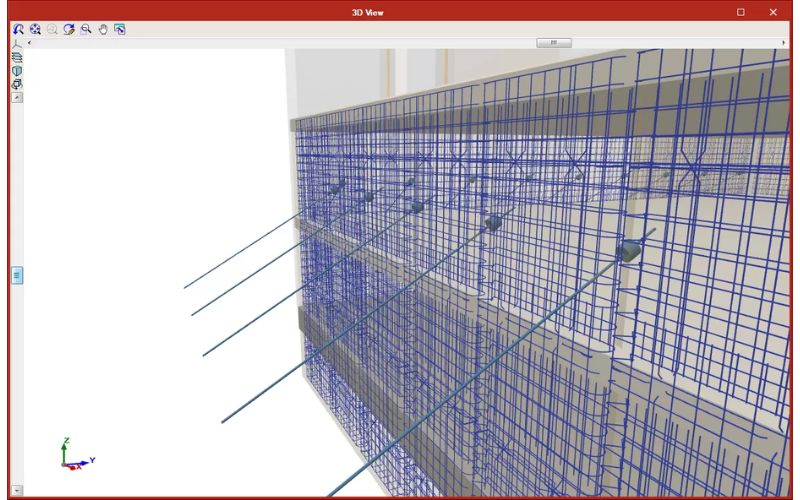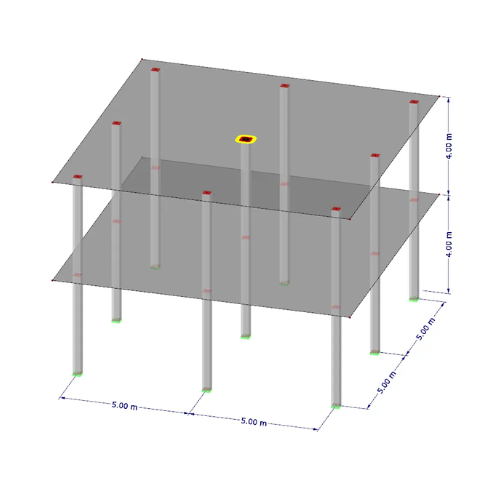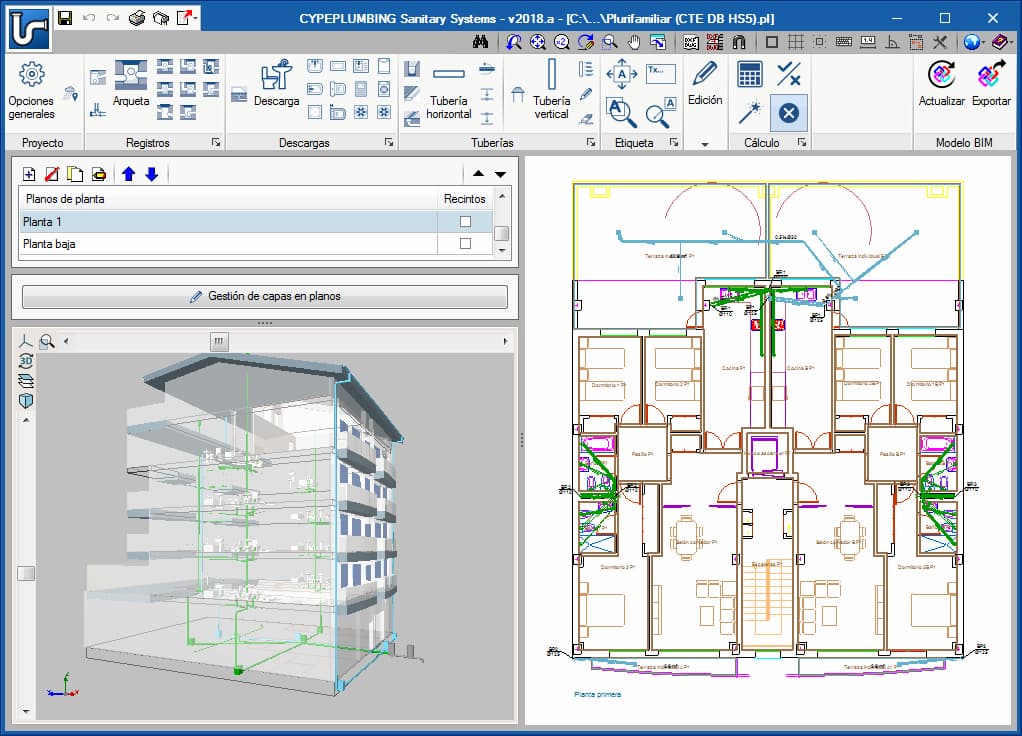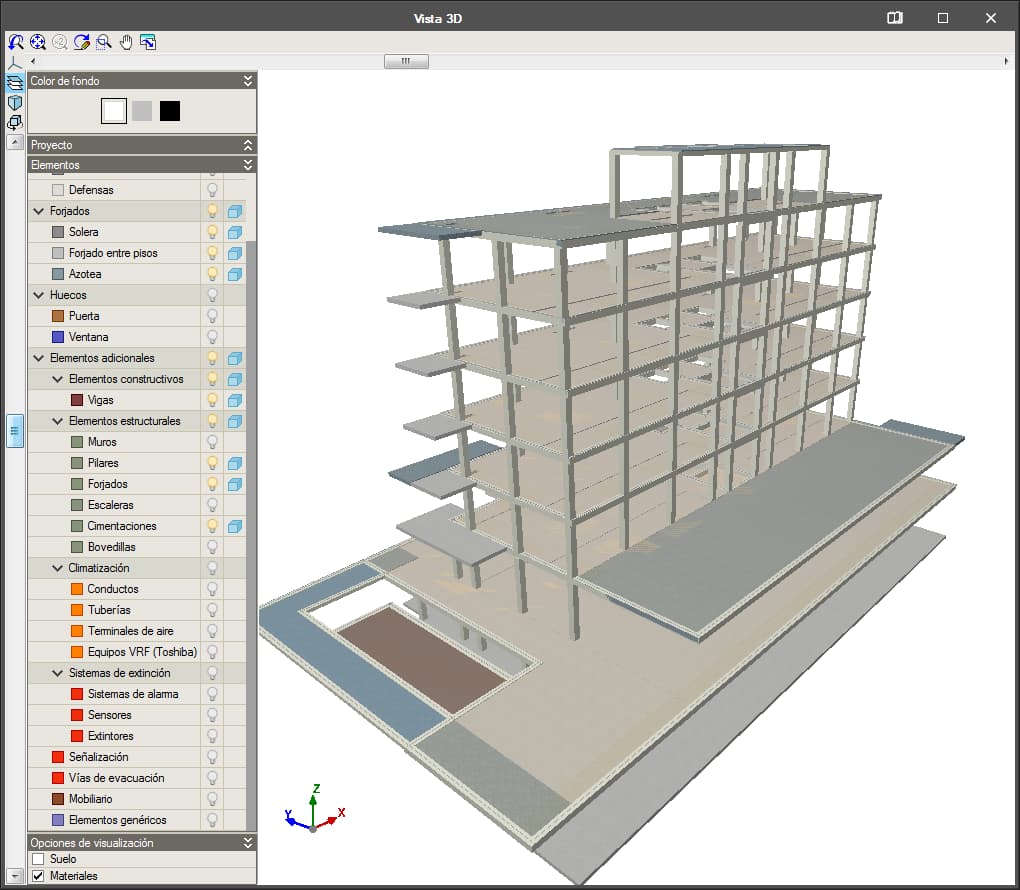Software CYPECAD
Hotline: +84 906 988 447
Head Office: Ho Chi Minh City
- Tel: +84 2839 778 269 / 3601 6797
- Email: sales@lidinco.com
- Add: 487 Cong Hoa Street, Ward 15, Tan Binh Dist, HCM City, Vietnam
Office: Bac Ninh City
- Tel: +84 222 730 0180
- Email: bn@lidinco.com
- Add: 184 Binh Than Street, Vo Cuong Ward, Bac Ninh City, Vietnam
-
 Technical Counseling
100% Free
Technical Counseling
100% Free
-
 Free Shipping
For 3.000.000vnd Order
Free Shipping
For 3.000.000vnd Order
Data is being updated
Description
CYPECAD carries out the design, analysis, and sizing of structures for building and civil works, which are subject to vertical and horizontal forces, as well as fire exposure.
It analyses and designs:
Supports
- Columns (concrete, steel, composite, and timber), shear walls (concrete) and walls (concrete, masonry, and block walls).
Beams
- Concrete, steel, and composite.
Slabs
- One-way slabs, hollow-core slabs, composite slabs, waffle slabs, flat slabs, post-tensioned slabs (one-way, waffle, and flat).
Node and bar structures
- Concrete, steel, aluminium, timber, and generic material (only forces are analysed in this last case)
Foundations
- Slabs, foundation beams, footings, and pile caps
Steel connections
- Welded and bolted (including the baseplates).
Flat shells
- Force analysis of concrete, rolled steel, cold-formed steel, aluminium, or generic-material shells.
Ngoài ra CYPECAD còn hỗ trợ một số tính năng như
Design load analysis
The design load analysis is carried out by means of a 3D spatial analysis using stiffness matrix methods, which contains all the elements that define the structure: columns, reinforced concrete shear walls, walls, beams, and slabs.
The deformation compatibility of all nodes is established, considering 6 degrees of freedom, and the non-deformability hypothesis of the plane of each floor is created to simulate the rigid behaviour of the floor slab, preventing relative displacements between nodes of the slab (rigid diaphragm). Therefore, each floor can only rotate and move as a whole (3 degrees of freedom).
Phân tích địa chấn
The seismic analysis is carried out by means of a complete modal spectral analysis which resolves each mode as a loadcase and carries out the modal expansion and the modal combination to obtain the forces.
More information at CYPECAD. Seismic analysis:
- Effect of non-structural construction elements on buildings’ seismic behaviour
- Seismic design criteria by capacity for supports and concrete beams
- Base shear correction
- Fundamental period of the structure with user value
- User-specified seismic spectrum
Fire resistance check
With the “Fire resistance check module”, CYPECAD and CYPE 3D carry out the following:
For steel and concrete structural elements: Fire resistance checks and the design of protective coatings in accordance with the selected code.
For timber sections: Fire resistance checks and the design of timber sections against fire action, so they comply with the selected code.
Accessories
Please login to write review!

