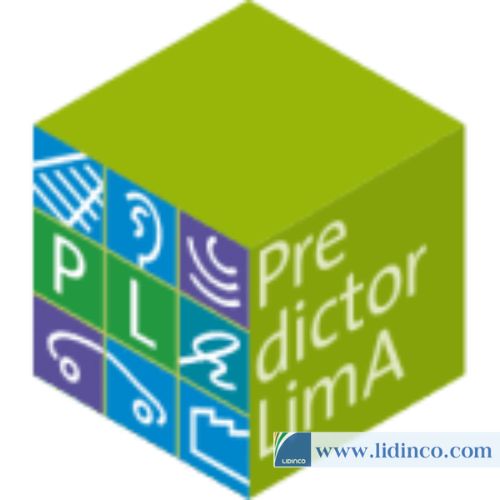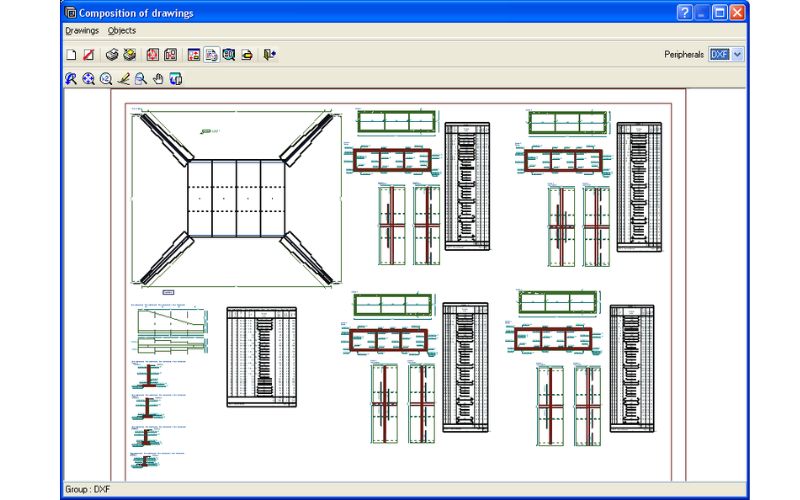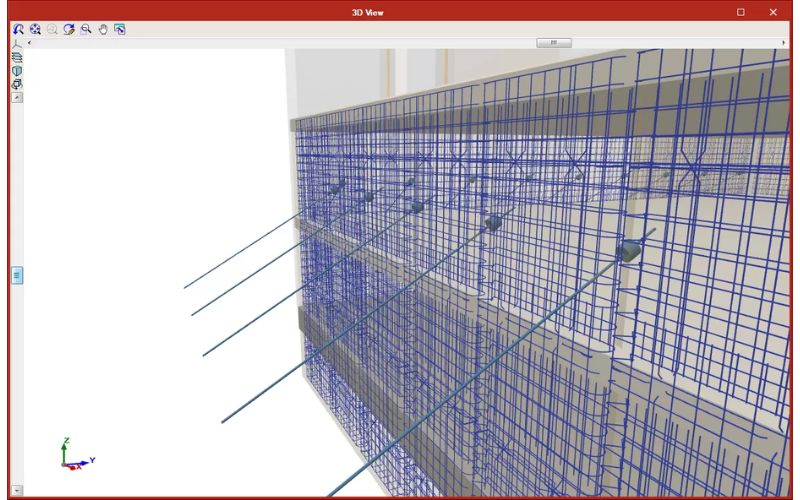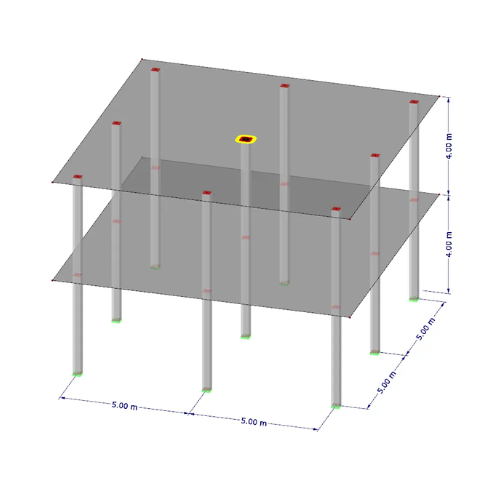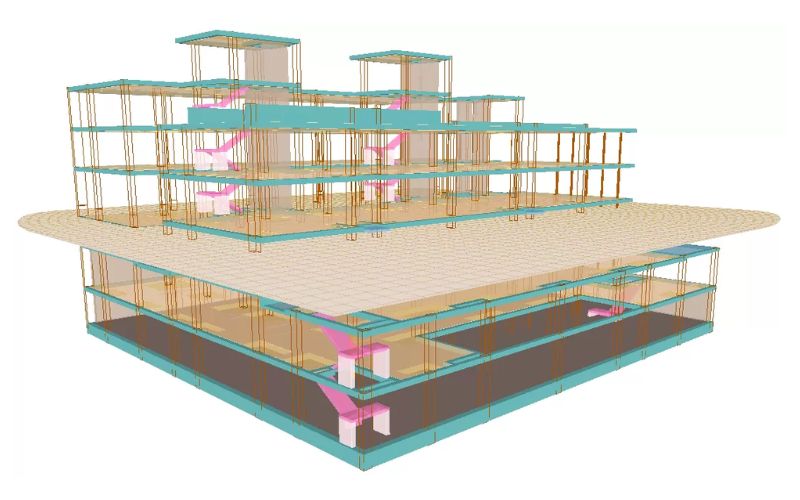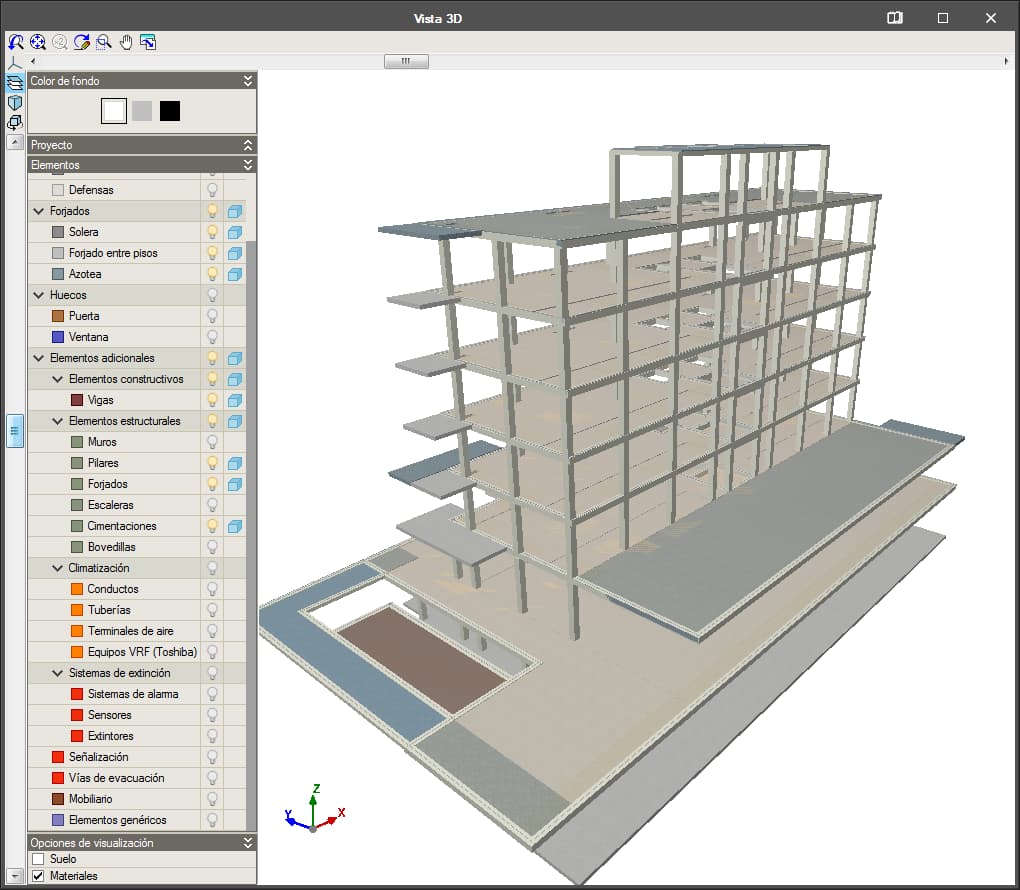MEP and CYPETHERM programs
Hotline: +84 906 988 447
Head Office: Ho Chi Minh City
- Tel: +84 2839 778 269 / 3601 6797
- Email: sales@lidinco.com
- Add: 487 Cong Hoa Street, Ward 15, Tan Binh Dist, HCM City, Vietnam
Office: Bac Ninh City
- Tel: +84 222 730 0180
- Email: bn@lidinco.com
- Add: 184 Binh Than Street, Vo Cuong Ward, Bac Ninh City, Vietnam
-
 Technical Counseling
100% Free
Technical Counseling
100% Free
-
 Free Shipping
For 3.000.000vnd Order
Free Shipping
For 3.000.000vnd Order
Data is being updated
Group of CYPE programs developed to carry out the thermal and energy analysis of buildings, and design their lighting, sound and fire extinguishing installations. The applications that work with the 3D model of the building are integrated in the Open BIM workflow via the BIMserver.center platform.
Description
CYPETHERM LOADS
Thermal load calculation of buildings according to the Radiant Time Series Method (RTSM), proposed by ASHRAE, integrated in the Open BIM workflow.
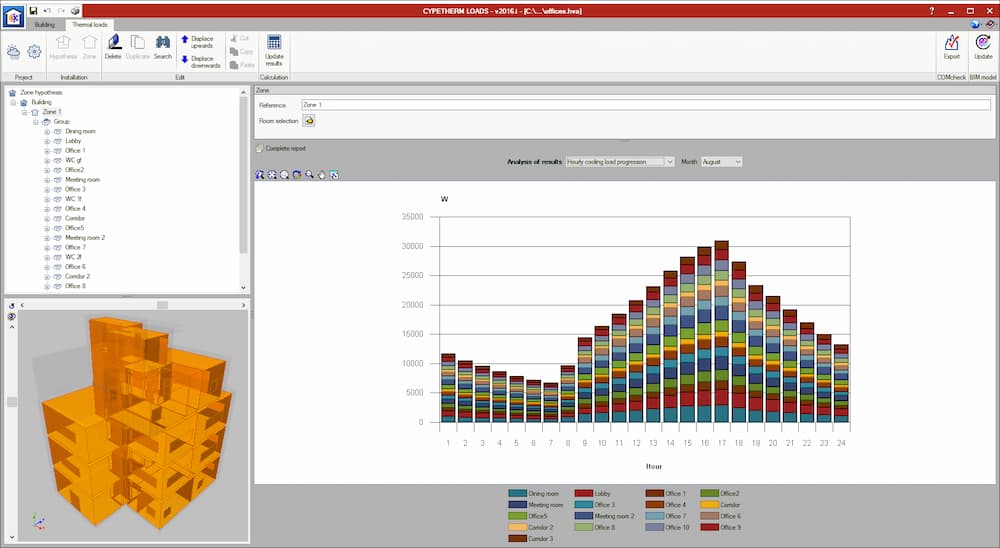
CYPETHERM HYGRO
Calculation of the critical surface humidity and interstitial condensation in construction elements based on the hygrothermal behaviour of building materials in accordance with the calculation method of the ISO 13788:2012 code.
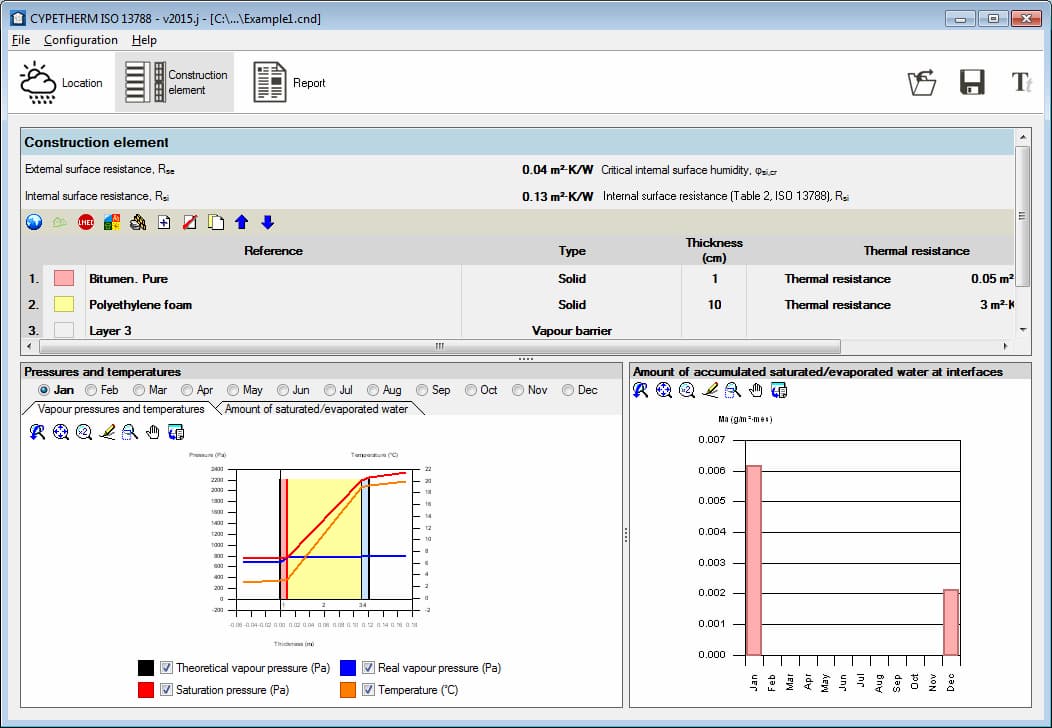
CYPETHERM BRIDGES
Calculation of the thermal transmittance in linear thermal bridges by solving and post-processing an analysis model with finite element heat transfer, based on the EN ISO 10211 code.
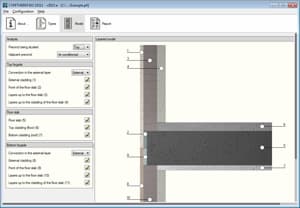
CYPETHERM EPlus
Modelling and energy simulation of buildings with EnergyPlus™, integrated in the Open BIM workflow via IFC.
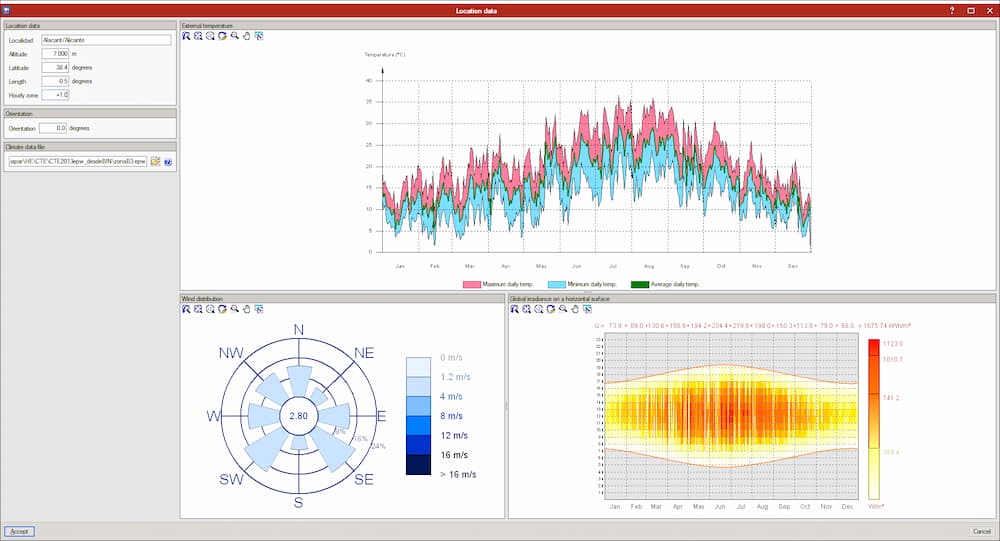
CYPETHERM Improvements
CYPETHERM Improvements is a tool for energy audits and analysis of improvement measures in buildings.
The graphics interface of CYPETHERM Improvements is similar to the other CYPETHERM programs. It has a tree-structure on the left of the screen where users can define:
The initial situation of the building (which describes its energy performance at its initial situation)
Improvement measures of the building, which include the energy performance that is obtained having applied them, with its description and associated expenses.
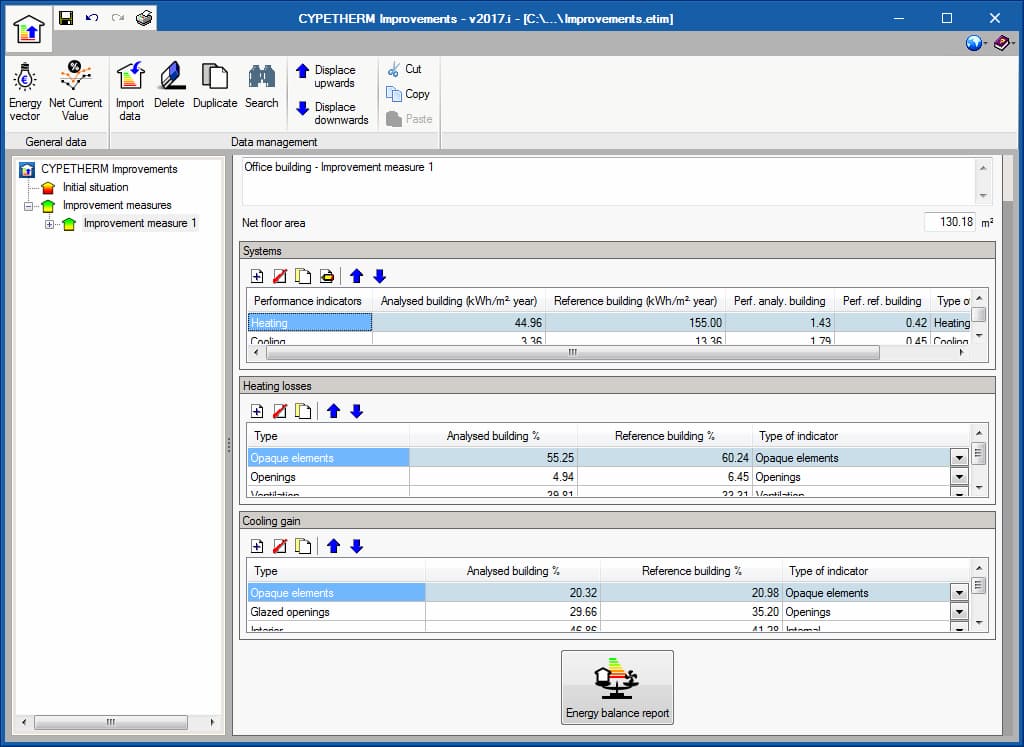
CYPEPLUMBING Sanitary Systems
CYPEPLUMBING Sanitary Systems is a program created to help project designers with the design and analysis of foul water and rainwater evacuation systems. It is integrated in the Open BIM workflow via the BIMserver.center platform.
The program allows for a part or all of the installations to be designed of any type of building, and the different networks (foul, rain, mixed, grey and black water) can be organised in layers and managed in 2D or 3D. The program contains material catalogues which can be completely configured, and generates floor plans, drainpipe diagrams, result and check reports, and quantity reports that can be exported to FIEBDC-3.
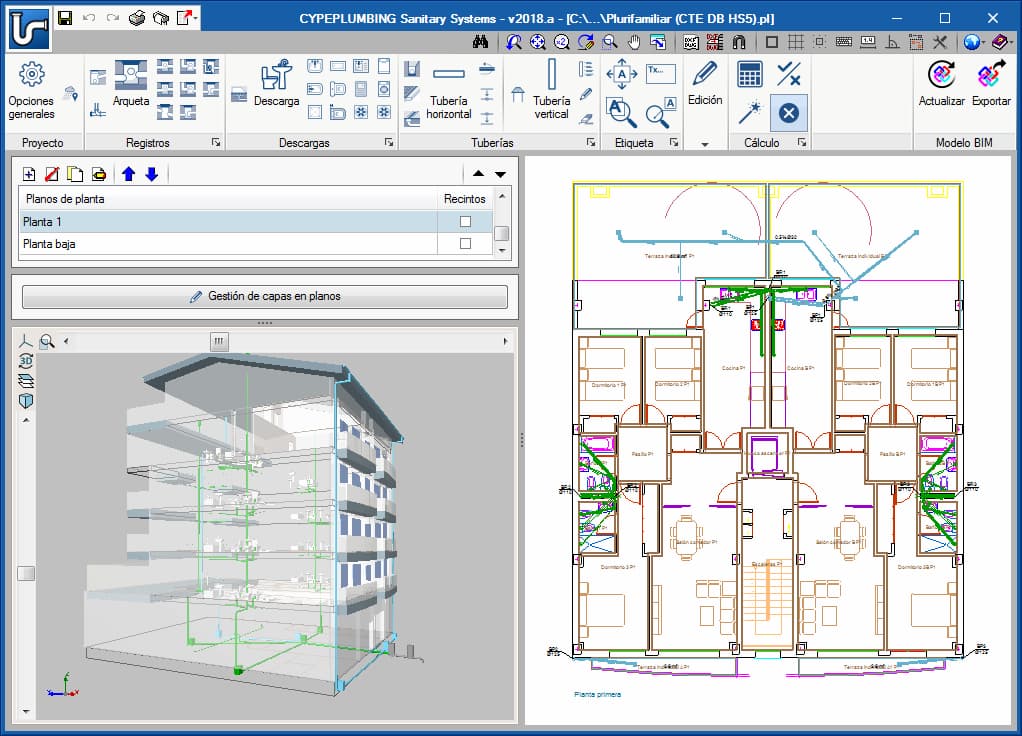
CYPEPLUMBING Water systems
CYPEPLUMBING Water Systems is a program created to assist project designers with the design and analysis of potable water supply installations. It is integrated in the Open BIM workflow via the BIMserver.center platform.
The program can perform a partial or complete design of the installations of any type of building. It contains predefined equipment catalogues and allows for user catalogues to be introduced and configured.
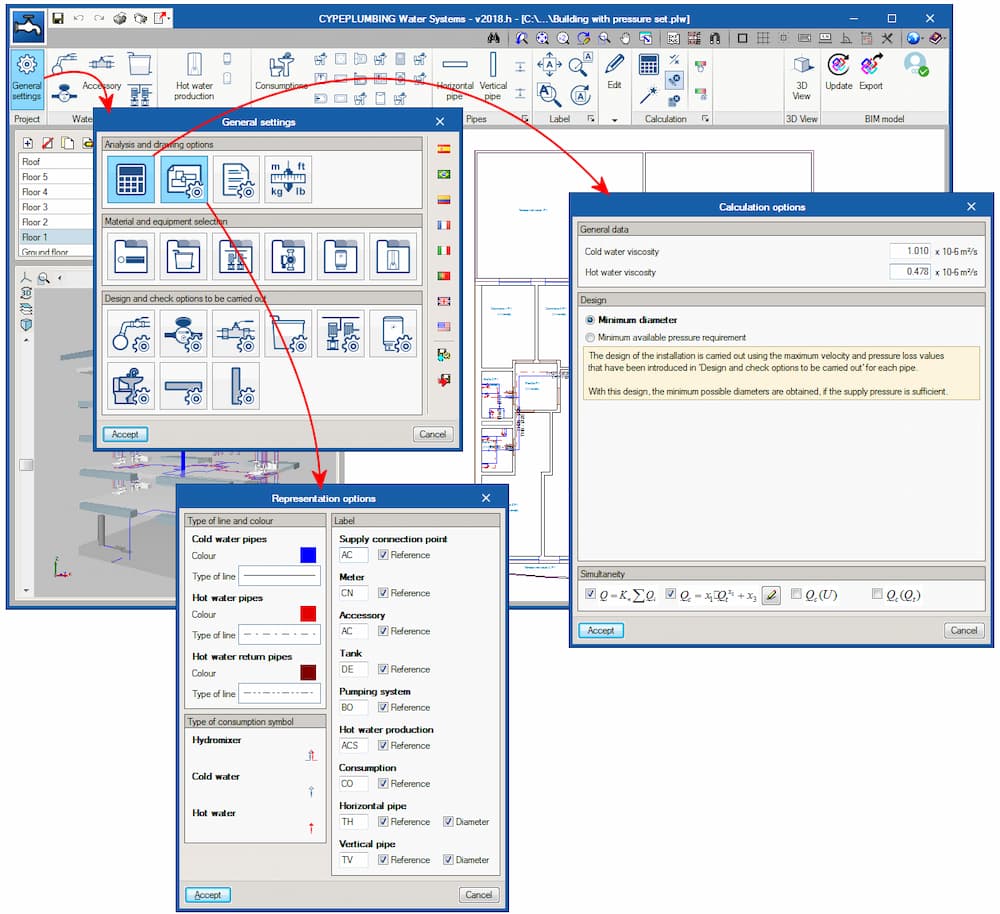
CYPELUX
Design of normal and emergency lighting installations, as well as their evaluation in accordance with current national and international standards. Integrated in the Open BIM workflow via IFC.
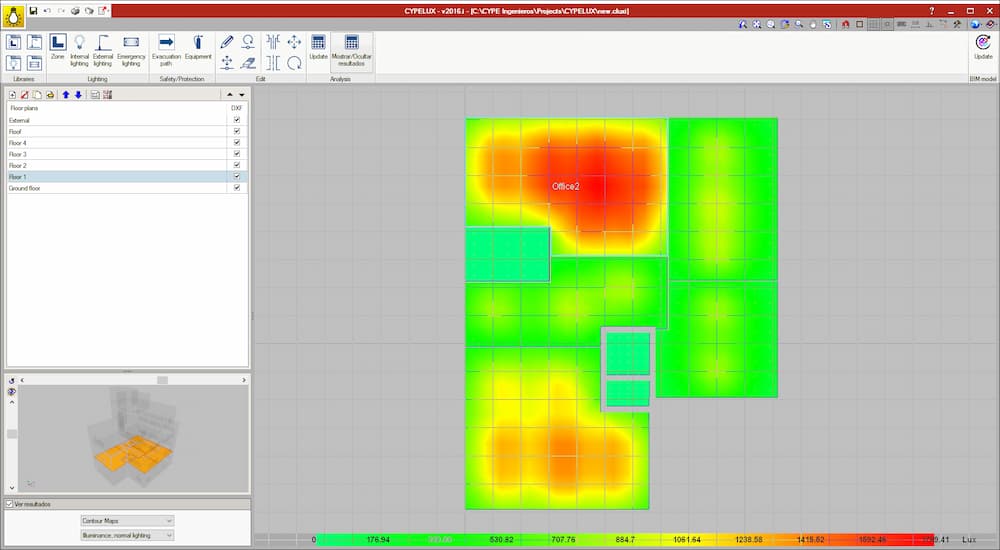
CYPEFIRE Hydraulic Systems
CYPEFIRE Hydraulic Systems is a tool created to design hydraulic networks for fire protection using sprinklers and fire hose reels in accordance with the NFPA®13 (National Fire Protection Association) standard. It includes the EPANET® application (developed by the “Water Supply and Water Resources Division of the U.S. Environmental Protection Agency’s National Risk Management Research Laboratory”) to carry out the hydraulic calculations.
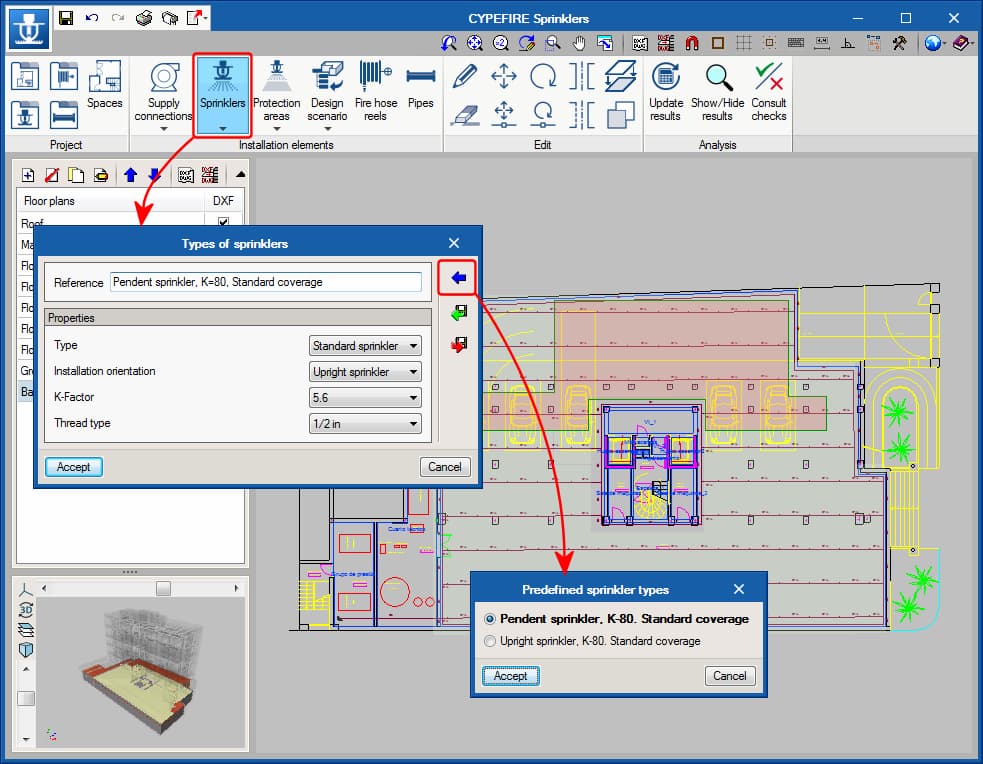
CYPESOUND
Design and verification of the level of acoustic insulation and soundproofing of buildings in accordance with the design method described in the EN 12354 (ISO 15712) codes. This application is integrated in the Open BIM workflow via the BIMserver.center platform.
Acoustic parameters
CYPESOUND allows users to define, in a personalised manner, the magnitudes of the parameters that reflect the acoustic behaviour of the building and their minimum required values:
- Acoustic insulation for internal airborne and impact noise for each pair of type of precincts.
- Acoustic insulation for external airborne noise.
- Sound immission caused by building equipment.
Reverberation times and minimum sound absorption areas.
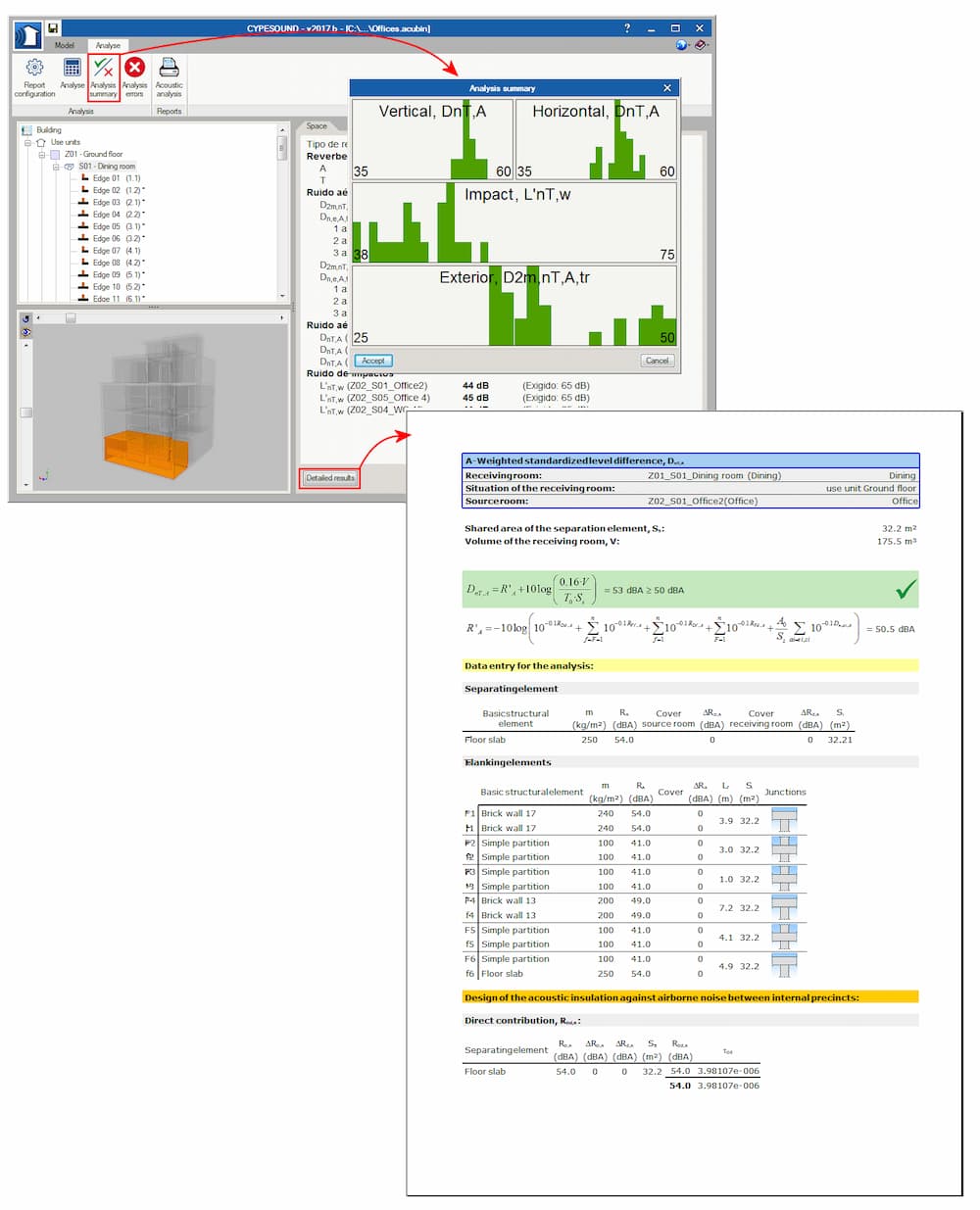
AcoubatBIM của CYPE
AcoubatBIM by CYPE is a tool developed by CYPE and the CSTB (Scientific and Technical Centre for Building) with the aim to help users study the insulation and acoustic conditioning of buildings. It calculates the indices that evaluate the insulation of airborne sound (indoor and outdoor), impact sound insulation and the reverberation level in indoor spaces, in accordance with the procedure contained in the EN 12354 (ISO 15712) codes.
Accessories
Please login to write review!





